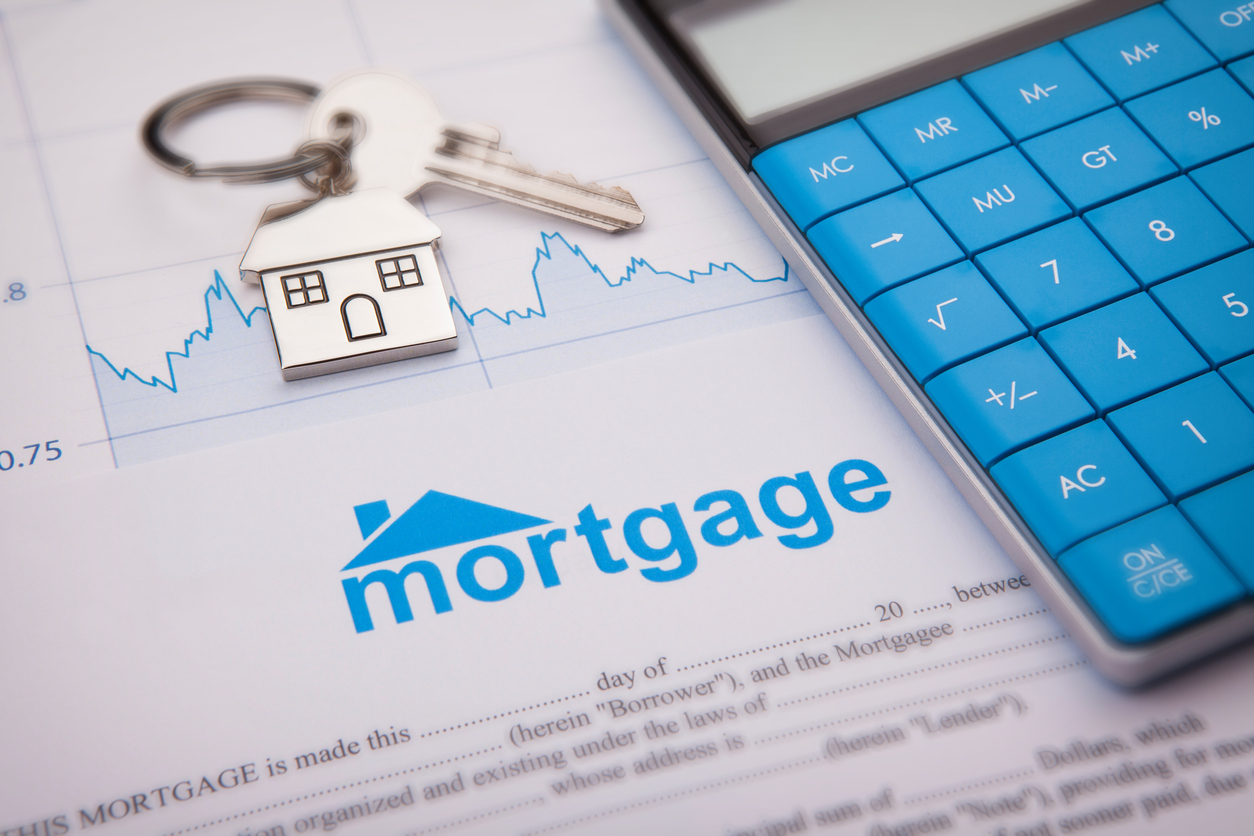4901 Mirador Drive
Austin, TX 78735
$9,900,000
Beds: 5
Baths: 5 | 1
Sq. Ft.: 9,615
Listing #7903092
4901 Mirador Drive: the home that takes your breath away with all of its offerings. This home is like having your own private retreat: quiet, with incredible views, and plenty of living space to match every mood. Looking for a zen area to relax and go within? The backyard is the perfect retreat. Or a gourmet kitchen to entertain and whip up a delicious meal? The kitchen is equipped with a Thermador double oven, Miele Coffee Machine, Warming Drawers, and plenty of space to entertain friends and family. The private gym, equipped with a weight trainer, free weights, and a Concept 2 Rowing machine, is perfect to get that workout in in the comfort of your home. The home theatre, which is adjacent to the wet bar and game area, is perfect for entertaining--whether it's a sleepover, a gathering for your family and friends, or a friendly game of cards or billiards. The home office is the perfect place to take your meetings and run your empire from...and it's a quick walk to your kitchen for that snack break we all look forward to. The words that comes to mind when walking through this home are Peace, Community, and the Perfect Setting to make Core Memories for you and your loved ones. The infinity pool in the backyard has shade in the afternoon, which is perfect for the hot TX summers and scorching sun. The outdoor kitchen is ready for you to grill and enjoy the spectacular scenery of the Barton Creek Greenbelt. This home is incredibly stunning and ready for you. Schedule a showing today, the pictures don't do it justice!
Property Features
County: Travis
County: Travis
Area: W
Subdivision: Barton Creek Sec M
Directions: From Southwest Parkway, at light, turn to Mirador Drive. Drive through gate. House is on right.
Interior: Beamed Ceilings, Wet Bar, Breakfast Bar, Bookcases, Built-in Features, Open Beams/Beamed Ceailings, Ceiling Fan(s), Chandelier, Coffered Ceiling(s), Separate/Formal Dining Room, Double Vanity, Entrance Foyer, Eat-in Kitchen, French Door(s)/Atrium Door(s), High Ceilings,
Primary Bedroom On Main: Yes
Full Baths: 5
1/2 Baths: 1
Has Dining Room: Yes
Has Fireplace: Yes
Number of Fireplaces: 2
Fireplace Description: Gas Log, Living Room, Outside
Heating: Central
Floors: Carpet Free, Stone, Tile, Wood
Laundry: Main Level, Laundry Room, Multiple Locations, Upper Level, Washer Hookup, Electric Dryer Hookup
Disabled Features: None
Appliances: Built-In Gas Oven, Bar Fridge, Built-In Refrigerator, Dishwasher, Exhaust Fan, Electric Water Heater, Disposal, Gas Range, Ice Maker, Microwave, Range Hood, Water Softener Owned, VentedExhaust Fan, Wine Cooler, Warming Drawer
Accessibility: None
Style: Masonry, Stucco
Stories: 2
Is New Construction: No
Construction/Exterior: Masonry, Stucco
Exterior: Exterior Steps, Gas Grill, Uncovered Courtyard, Fire Pit
Foundation: Slab
Possession: Closing & Funding
Water / Sewer: Municipal Utility District
Water: Municipal Utility District
Parking Description: Additional Parking, Circular Driveway, Door-Single, Driveway, Electric Gate, Garage Faces Front, Garage, Garage Door Opener, Inside Entr
Garage Spaces: 4
Fencing: Electric, Fenced, Gate
Has a Pool: Yes
Has Golf Course: Yes
Lot Size in Acres: 2.762
Waterfront Description: None
Has Waterfront: No
Has View: Yes
View: City, Canyon, Park/Greenbelt, Hills, Panoramic, Pool
Elementary School District: Austin ISD
Elementary School: Oak Hill
Middle School: O Henry
High School: Austin
Roof/Attic: Slate
Other Utilities: Electricity Connected, Natural Gas Connected, Sewer Connected, Water Connected
Association Name: Barton Creek HOA
Property Type: SFR
Property SubType: Single Family Residence
Year Built: 2023
APN: 01033602030000
Status: Active
HOA Fee: $525
HOA Frequency: Quarterly
HOA Includes: See Remarks
Documents Available: Survey
Square Feet Source: Public Records
$ per month
Year Fixed. % Interest Rate.
| Principal + Interest: | $ |
| Monthly Tax: | $ |
| Monthly Insurance: | $ |
Listing Courtesy of: Compass RE Texas, LLC
© 2025 Austin Board of REALTORS® (ACTRIS). All rights reserved.
Listings courtesy of APPLICABLE MLS as distributed by MLSGRID. Based on information submitted to the MLS GRID as of 2025. All data is obtained from various sources and may not have been verified by the broker or MLS GRID. Supplied Open House Information is subject to change without notice. All information should be independently reviewed and verified for accuracy. Properties may or may not be listed by the office/agent presenting the information. All information provided is deemed reliable but is not guaranteed and should be independently verified. The Austin Board of REALTORS® ACTRIS and their affiliates provide the MLS and all content therein " AS IS" and without any warranty, express or implied. The information being provided is for consumers' personal, non-commercial use and may not be used for any purpose other than to identify prospective properties consumers may be interested in purchasing. Based on information from ACTRIS through the date and time shown below.
Listings courtesy of APPLICABLE MLS as distributed by MLSGRID. Based on information submitted to the MLS GRID as of 2025. All data is obtained from various sources and may not have been verified by the broker or MLS GRID. Supplied Open House Information is subject to change without notice. All information should be independently reviewed and verified for accuracy. Properties may or may not be listed by the office/agent presenting the information. All information provided is deemed reliable but is not guaranteed and should be independently verified. The Austin Board of REALTORS® ACTRIS and their affiliates provide the MLS and all content therein " AS IS" and without any warranty, express or implied. The information being provided is for consumers' personal, non-commercial use and may not be used for any purpose other than to identify prospective properties consumers may be interested in purchasing. Based on information from ACTRIS through the date and time shown below.
ACTRIS-ABOR-Austin data last updated at April 18, 2025, 7:26 PM CT
Real Estate IDX Powered by iHomefinder


