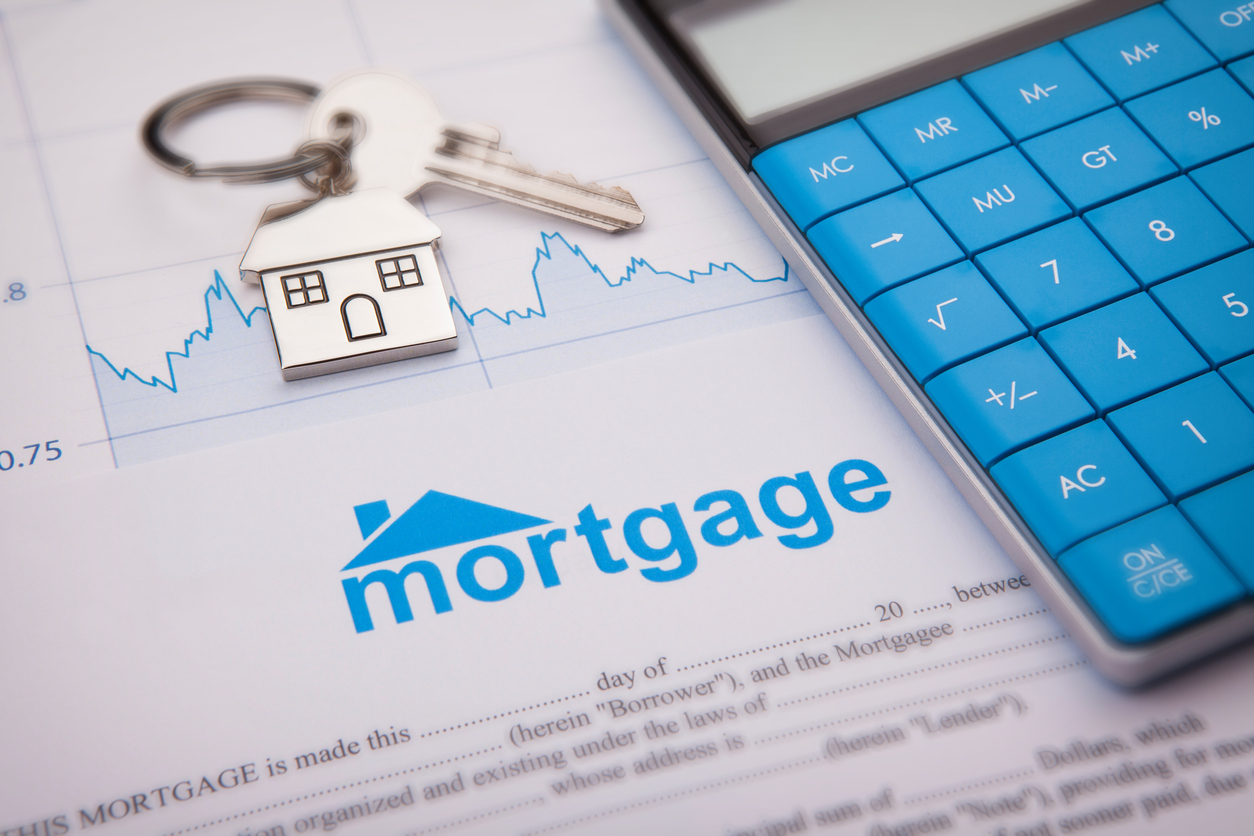12 Hillside Court
Austin, TX 78746
$14,999,000
Beds: 7
Baths: 6 | 5
Sq. Ft.: 10,500
Listing #3646302
To-Be-Built Rendered Design Discover unparalleled luxury in the heart of Westlake Hills, where architectural brilliance meets stunning natural beauty. This extraordinary estate at 12 Hillside Ct, Austin, Texas 78746, masterfully designed by the acclaimed Bowery Design Group, www.bowerydesigngroup.com offers a unique blend of contemporary design and classic Mid-Century aesthetics. Set on an expansive 5-acre lot, this secluded haven features a sprawling 10,500-square-foot main residence and a 1,500-square-foot guest house, providing ample space for opulent living and entertaining. Upon entering the gated estate, you'll be captivated by the graceful cantilevered roofs and the meticulous use of form board concrete and imported tiles, melding seamlessly with the natural surroundings. The interior boasts warm, inviting color palettes that complement the floor-to-ceiling premium doors and windows, ensuring that every room is bathed in natural light while framing the breathtaking city views captured by expansive glass walls in the second story. The main residence encompasses a thoughtfully designed layout with a luxurious ground-floor master suite for ultimate privacy. Additional living spaces include five versatile bedrooms or office spaces and a cozy loft, perfect for family living or hosting guests. The adjacent guest house offers two additional bedrooms, ideal for extended family or visiting friends. Embrace an enviable indoor/outdoor lifestyle with areas that flow effortlessly into one another, further enhanced by the estate's privacy and tranquility. Step outside to your private oasis, complete with a tennis court/sports court, a ten-car garage, and a state-of-the-art basement theater/lounge/gym, ensuring entertainment options for every taste. Conceptual designs by award-winning Architectural & Design firm Bowery Design Group www.bowerydesigngroup.com
Property Features
County: Travis
County: Travis
Area: 8E
Subdivision: Loma Graciosa
Directions: Turn Right onto Hillside Ct. 12 Hillside on left.
Interior: Kitchen Island, Main Level Primary
Primary Bedroom On Main: Yes
Full Baths: 6
1/2 Baths: 5
Has Fireplace: Yes
Number of Fireplaces: 3
Fireplace Description: Den, Dining Room, Primary Bedroom, See Remarks
Heating: Central
Floors: Concrete, Tile, Wood
Laundry: Inside
Disabled Features: See Remarks
Appliances: See Remarks
Accessibility: See Remarks
Style: Masonry, See Remarks
Stories: 2
Is New Construction: No
Construction/Exterior: Masonry, See Remarks
Exterior: Basketball Court, Balcony, Barbecue, Garden, Lighting, Private Entrance, Private Yard, Tennis Court(s), Fire Pit
Foundation: Slab
Possession: Closing & Funding
Water / Sewer: Public Sewer
Water: Public
Parking Description: Attached Carport, Attached, Driveway, Garage, Paver Block, Electric Vehicle Charging Station(s)
Garage Spaces: 10
Fencing: Chain Link
Has a Pool: Yes
Lot Size in Acres: 5.048
Waterfront Description: None
Has Waterfront: No
Has View: Yes
View: Hills, Trees/Woods
Elementary School District: Eanes ISD
Elementary School: Eanes
Middle School: Hill Country
High School: Westlake
Roof/Attic: Tar/Gravel
Other Utilities: Electricity Connected, Water Connected
Property Type: SFR
Property SubType: Single Family Residence
Year Built: 2025
APN: 01131904120000
Status: Active
Documents Available: Aerial, Survey
Square Feet Source: See Remarks
$ per month
Year Fixed. % Interest Rate.
| Principal + Interest: | $ |
| Monthly Tax: | $ |
| Monthly Insurance: | $ |
Listing Courtesy of: Compass RE Texas, LLC
© 2025 Austin Board of REALTORS® (ACTRIS). All rights reserved.
Listings courtesy of APPLICABLE MLS as distributed by MLSGRID. Based on information submitted to the MLS GRID as of 2025. All data is obtained from various sources and may not have been verified by the broker or MLS GRID. Supplied Open House Information is subject to change without notice. All information should be independently reviewed and verified for accuracy. Properties may or may not be listed by the office/agent presenting the information. All information provided is deemed reliable but is not guaranteed and should be independently verified. The Austin Board of REALTORS® ACTRIS and their affiliates provide the MLS and all content therein " AS IS" and without any warranty, express or implied. The information being provided is for consumers' personal, non-commercial use and may not be used for any purpose other than to identify prospective properties consumers may be interested in purchasing. Based on information from ACTRIS through the date and time shown below.
Listings courtesy of APPLICABLE MLS as distributed by MLSGRID. Based on information submitted to the MLS GRID as of 2025. All data is obtained from various sources and may not have been verified by the broker or MLS GRID. Supplied Open House Information is subject to change without notice. All information should be independently reviewed and verified for accuracy. Properties may or may not be listed by the office/agent presenting the information. All information provided is deemed reliable but is not guaranteed and should be independently verified. The Austin Board of REALTORS® ACTRIS and their affiliates provide the MLS and all content therein " AS IS" and without any warranty, express or implied. The information being provided is for consumers' personal, non-commercial use and may not be used for any purpose other than to identify prospective properties consumers may be interested in purchasing. Based on information from ACTRIS through the date and time shown below.
ACTRIS-ABOR-Austin data last updated at April 18, 2025, 7:26 PM CT
Real Estate IDX Powered by iHomefinder


